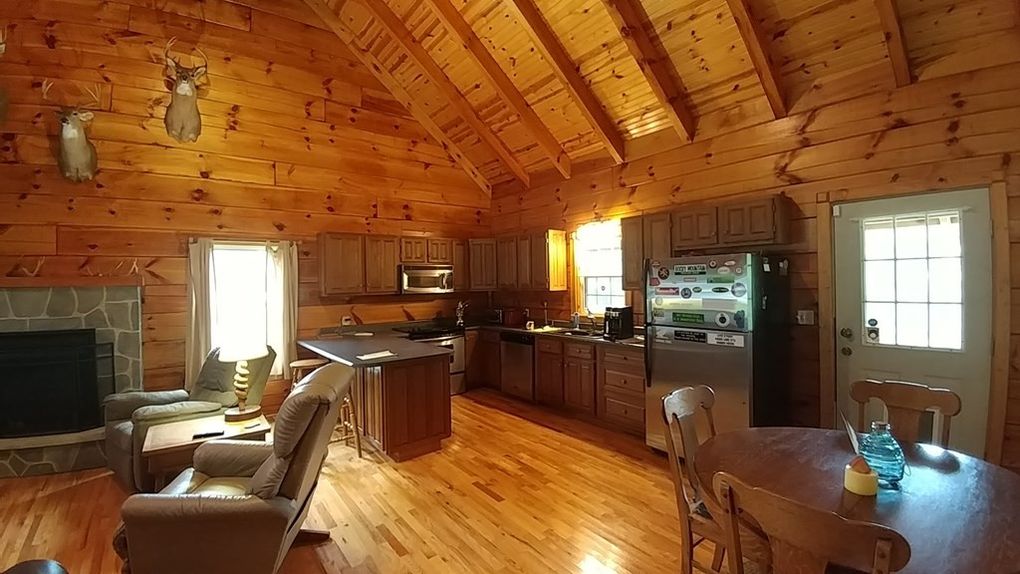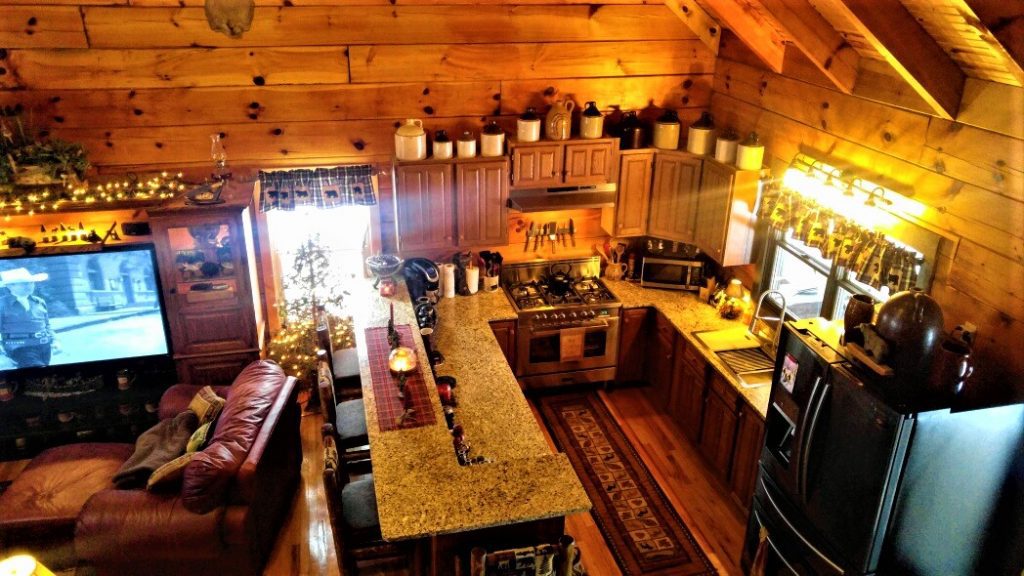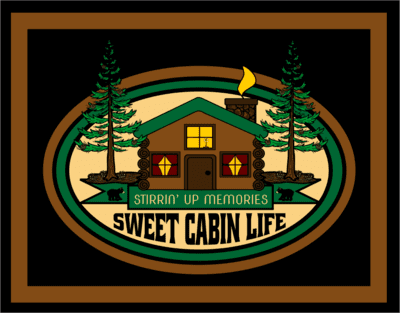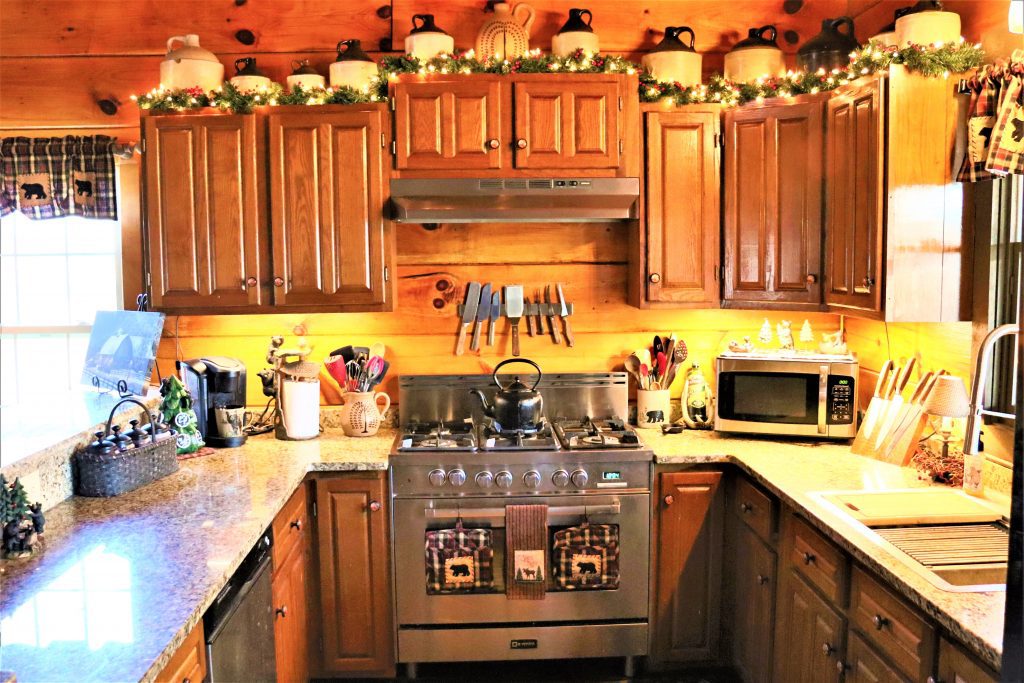
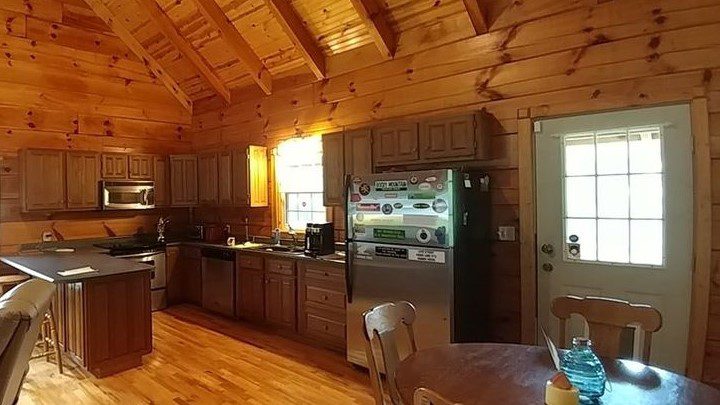
BEFORE RENOVATIONS – This photo is what the kitchen area looked like the first time we viewed the cabin property. I jotted down notes as we walked through and later wrote the follow assessment of the area as we started formal plans to begin renovations.
The counter tops are dark gray laminate with several scars and burns. The kitchen stove is 30″ electric and a huge microwave is mounted above it. The refrigerator is covered in stickers and dented and dated. The sink is very shallow and badly stained and the faucet leaks. A small 24″ window and nine pane metal door block the beautiful view of the land and creek. The kitchen area lacks enough cabinet space and the bar is too short to sit at comfortably. The area is lacking color or focal point and is dark and in need of additional lighting.


SOLUTION – Reconfigure cabinets to make space for 36″ duel fuel range. (Gas/ Propane burners with electric oven) Install new exhaust hood over stove. Mount magnetic stainless steel bar behind stove to hold knives and essentials. Add additional cabinets from laundry room to extend bar down an additional 4 feet. Install new granite countertops with bump up to add more comfortable seating space on back side. Install new sink with drain tray, roller tray and custom cutting board. Add new restaurant quality faucet with accordion hose and power sprayer. Replace dated 30″ refrigerator with new 42″ 2 door / 2 drawer charcoal stainless unit. Add one step stain and sealer to cabinets to renew the surface. Add new and additional lighting above sink and under cabinets. Remove 24″ window behind sink and replace with 55″ double window. Replace nine pane 36″ door with 60″ double French doors with solid clear glass. Arrange mismatched collection of jugs and crocks above the cabinets and run greenery, mini lights and berries around them. Lay Northwoods area rug on floor to add color and warmth.
